Islander 36 – Interior Plan “B”
As an artist and someone who appreciates the idea of unique and creative living spaces, looking at boat layouts often has me feeling like I am shopping at the mall. Everything looks the same. Ugh. I quietly begged yachtworld.com to show me something different and refreshing. Show me a boat that has character – and not just in the fabric of the cushions. And then it happened. Last week while I was browsing through Twenty Affordable Sailboats To Take You Anywhere
by Gregg Nestor, I opened my computer and pulled up images of a few boats that stuck out to me as contenders and wha laa….
Finally, I see the light! Or, perhaps, more appropriately, I have found a boat that has a lot of windows and a unique layout! Of course there are concerns with large port openings, especially during major passages, but this is the best design I have researched yet, in a very reasonable price range*. This plan merges together the light of a pilothouse vessel (minus the view) with the single-level layout of a typical sailboat interior. For those of you who are not familiar with boats, let me give you a brief overview of a standard sailboat interior:
Starting at the bow, there is often a storage locker for anchor chains. Immediately aft you will often find a V-berth – a V shaped bed. In larger boats, the V-Berth is contained within a separate cabin, the larger the boat, the larger and more well-appointed the cabin. Some have vanities with sinks, small settees, or full heads. Aft of the V-Berth, you might find a set of hanging lockers and storage drawers on one side and a common use head on the other. Again aft, you will then find the boat salon generally equipped with two facing settees with a table in-between that can fold down from a bulkhead or up from a center-mounted drop-leaf position. This multifunctional area can host dinner parties or convert into sleeping berths. (I have heard from many people that everything on a boat must have two uses) Aft of that and generally close to the center line, you will find the galley, preferably U-shaped for safety while at sea. Across from this you might find a navigation station with mounted electronics and chart storage. Many smaller boats will utilize a quarter berth to the aft of the navigation station as both the seat for the station and as a good sea berth. On a larger vessel you might find an aft cabin under the cockpit that will vary in size and appointment with the size and cost of the yacht.
What I have described above is the typical layout found in 90% of single hull sailing vessels in the 30-40’ range. But the Islander 36, designed by Bob Perry, is a bit different. (I should mention that this vessel was crafted with two different layouts – Plan A adheres to the description I mentioned above) The novelty of Plan B is a space that feels like a one bedroom apartment, rather than a boat. The head of the ship is moved to the forepeak and includes a shower seat, large vanity, and toilet. Just aft of the head is the stateroom cabin with a Pullman Berth to port with storage beneath and large hanging lockers and storage drawers to starboard. Both the head and the stateroom can be separately enclosed with solid wood doors and the Pullman Berth can be enclosed for privacy with curtains or louvered shutters.
Aft of the stateroom is the salon with an L-shaped settee to port and a straight settee straddling a table that is affixed to the galley sink that can fold out to accommodate 6 for dinner. The starboard settee converts to a double sleeping berth.
Before heading up the companionway stairs, we find the U-shaped galley to port and the navigation station to starboard. While this part of the configuration is pretty standard, what makes this area stand out from the norm is the amount of light that shines in from 4 large windows. I recently read a post from Circe about refitting all of their windows – an enormous undertaking and expense, but the results are beautiful. In the process of the refit, they installed a hatch-style window above the galley that allows for air circulation without having to open the companionway. A nice feature to consider when we do our refit!
The large windows have the added feature of allowing for a rather wide view of the horizon while seated at the navigation station. A huge plus when thinking about the chilly weather involved in high latitude sailing!
The cockpit of the Islander 36 is roomy enough for small cocktail parties yet still a safe size for ocean voyaging. I like the cut out areas next to the wheel that allow for easier maneuvering around the helm. The lazarettes function as both storage lockers and seating – allowing for seven to sit comfortably and watch the sunset.
On deck, the topsides are low maintenance fiberglass. Many of my favorite boats have had teak decks, which, while classically beautiful, scare me with the thought of their upkeep.
While this is a great design, there are a few drawbacks. First is the draft of the keel. At 5’3″ it is quiet deep and would keep us from navigating in some shallower areas such as the canals in Europe and some spots in the Caribbean. Second is the lack of a second cabin. While we hope to have many visitors while we are cruising, if we ended up with this boat, our guests would not have any privacy. Third, there is also only one head (both a positive and negative attribute as heads are notorious for breaking at the most inconvenient times) which can only be accessed by walking through the stateroom. While the Pullman Berth can be closed with doors or curtains, this configuration would create a stuffy chamber for sleeping.
Please check out more images and specfications on the Islander 36 at the links below. If we were ready to make a purchase, we would be on the next plane to Oxnard, CA. This boat looks like a great deal!
*reasonable price range: I am aware that “reasonable” can mean a variety of things to a variety of people. For us it means the listings for this boat range between $39,000 for what we think is a steal and $69,950 which seems a bit steep. Based on our budget and projected savings, we think it is “reasonable” to purchase and refit a boat (that will eventually become our home) for bluewater cruising for under $70,000.


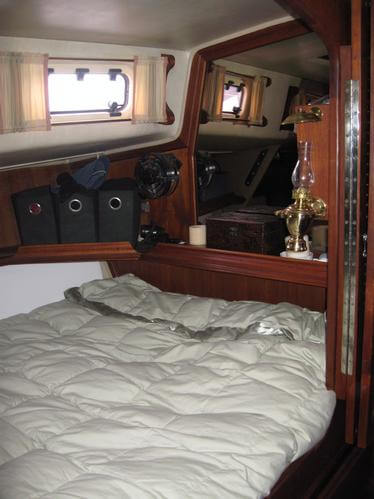
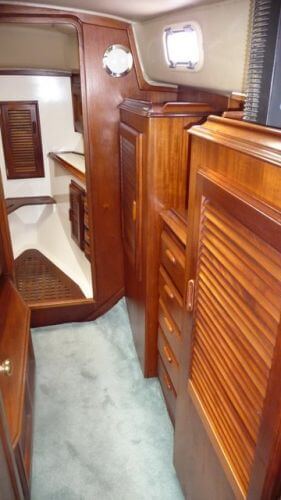


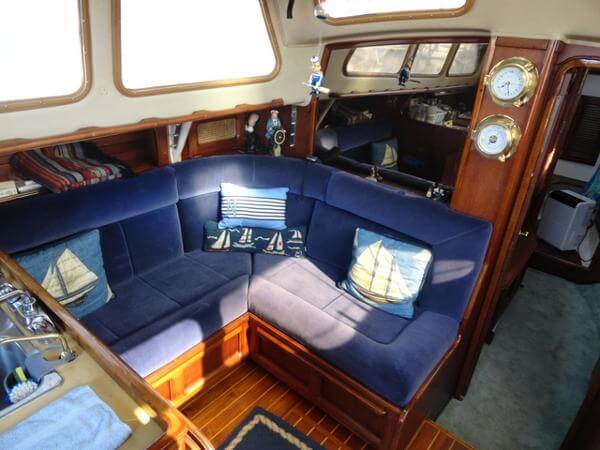
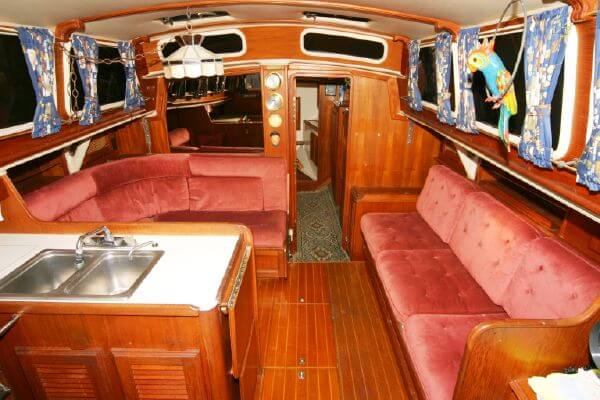

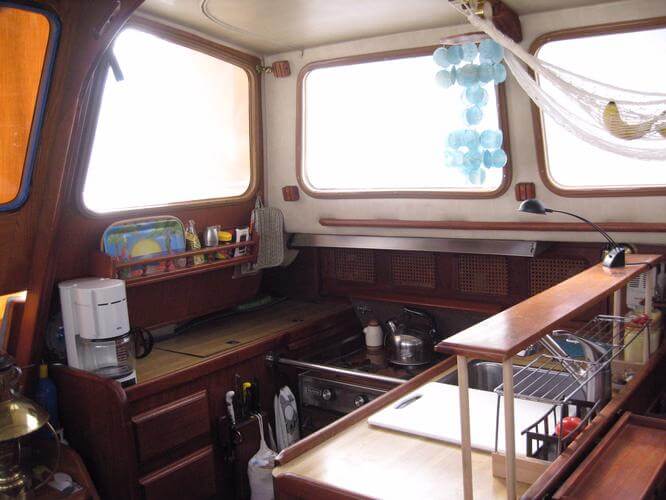
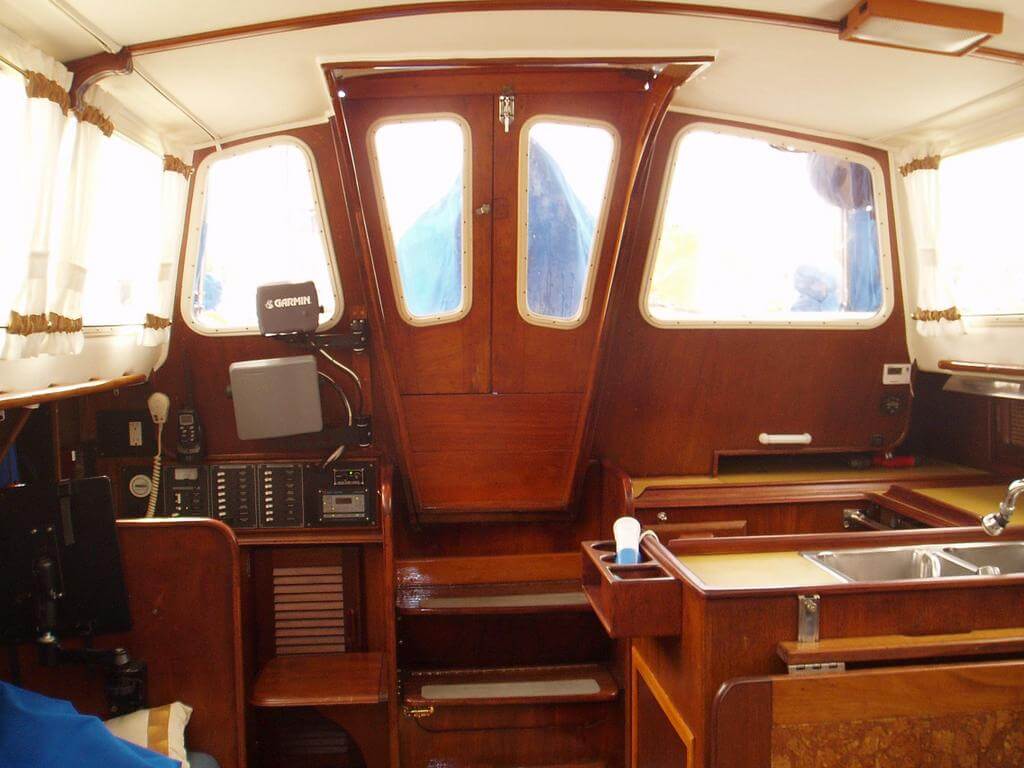
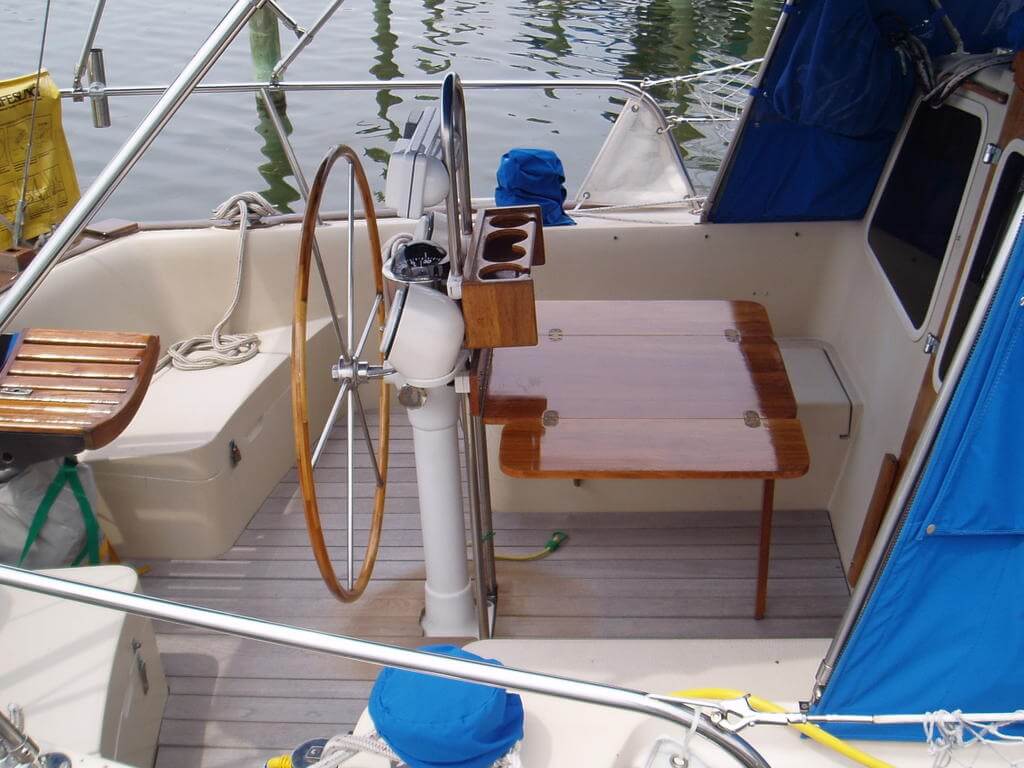
I had to re-read after looking at the pictures – I thought you had said ‘we would not have privacy’, but in fact you said ‘your guests would not have privacy’. But of course, both of you are separated by a door, which seems like you both have privacy. The single head is kind of scary, but it’s not like you’re a cruise ship – the great outdoors is right there (is that breaking some kind of law, by chance?)
Hi David,
True – we do not want to be a cruise ship, though having a dedicated cook and professional masseur on board would not be a bad thing. Feel free to bring these folks when you come to visit!
As far as “the call of nature”, there are a few folks at the EPA and the Coast Guard who might not take too kindly to us going “au natural”. I found a good bit of info about this topic at http://www.boatus.com/foundation/guide/environment_5.html. This thread makes me think Jeff ‘s “ool” joke. Ask him to share the next time you see him!
I am not posting this comment to refute what said article states but to offer up additional information. The shown photos are of an Islander ‘Freeport’36 Model B which indeed sports the interior design of Robert Perry. Islander Yachts purposely marketed the Model B as a ‘couples vessel,’ (aka floating honeymoon suite).